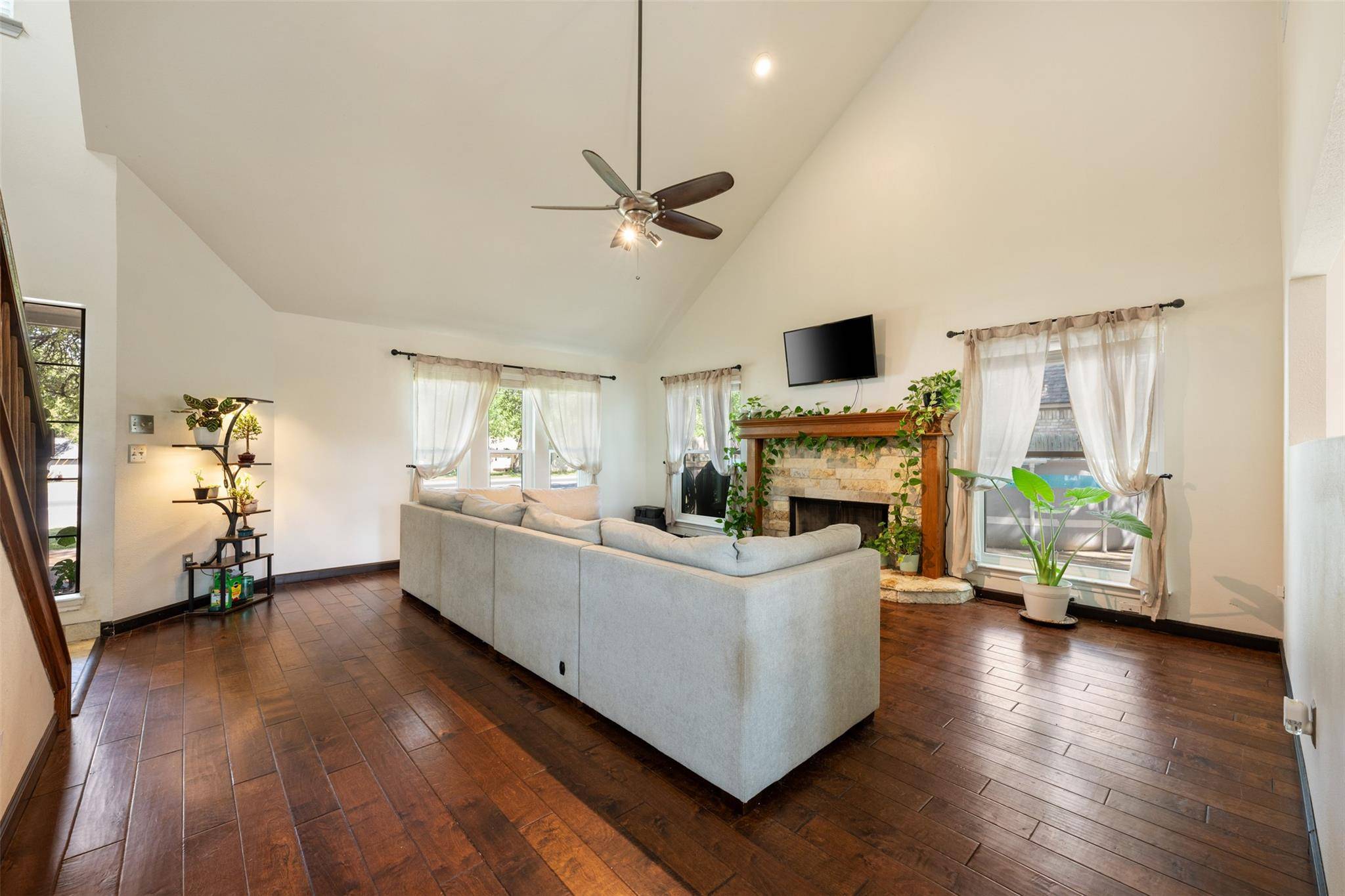3403 Northwest BLVD Georgetown, TX 78628
4 Beds
2.5 Baths
2,124 SqFt
OPEN HOUSE
Sat Jun 21, 10:00am - 12:00pm
Sun Jun 22, 1:00pm - 3:00pm
UPDATED:
Key Details
Property Type Single Family Home
Sub Type Single Family Residence
Listing Status Active
Purchase Type For Sale
Square Footage 2,124 sqft
Price per Sqft $195
Subdivision Reata Trls Un 03
MLS Listing ID 3847239
Bedrooms 4
Full Baths 2
Half Baths 1
HOA Y/N No
Year Built 1986
Annual Tax Amount $7,506
Tax Year 2024
Lot Size 9,278 Sqft
Acres 0.213
Lot Dimensions 81' x 126' x 80' x 113'
Property Sub-Type Single Family Residence
Source actris
Property Description
Updates & upgrades: new Hardiplank on all sides with a 30 Year Warranty (2022), new roof (2020), owned water softener, 17 (out of 25) windows replaced with premier Lifetime Warranty Pella double hung windows for easy cleaning outside and locking at partial opening height, new back fence (2023), new kitchen disposal (2024), new stainless dishwasher (2021), and new zoned HVAC (2018).
Location
State TX
County Williamson
Rooms
Main Level Bedrooms 1
Interior
Interior Features Ceiling Fan(s), High Ceilings, Vaulted Ceiling(s), Stone Counters, Double Vanity, Entrance Foyer, Interior Steps, Kitchen Island, Pantry, Storage, Track Lighting, Two Primary Closets, Walk-In Closet(s)
Heating Central
Cooling Ceiling Fan(s), Central Air
Flooring Carpet, Laminate, Tile
Fireplaces Number 1
Fireplaces Type Living Room, Masonry, Raised Hearth
Fireplace No
Appliance Dishwasher, Disposal, Dryer, Microwave, Oven, Free-Standing Refrigerator, Vented Exhaust Fan, Washer, Water Softener, Water Softener Owned
Exterior
Exterior Feature See Remarks, Lighting, No Exterior Steps, Private Yard
Garage Spaces 2.0
Fence Back Yard, Full, Gate, Privacy, Wood
Pool See Remarks, Above Ground, Fenced, Outdoor Pool
Community Features Curbs, Park, Sidewalks, Street Lights, Trail(s)
Utilities Available Electricity Available, Natural Gas Available, Phone Available, Sewer Connected, Water Connected
Waterfront Description None
View Neighborhood, Park/Greenbelt
Roof Type Shingle
Porch See Remarks, Covered, Front Porch, Patio, Side Porch
Total Parking Spaces 4
Private Pool Yes
Building
Lot Description Back Yard, Curbs, Front Yard, Level, Sprinklers In Rear, Sprinklers In Front, Many Trees
Faces Northeast
Foundation Slab
Sewer Public Sewer
Water Public
Level or Stories Two
Structure Type Brick,HardiPlank Type
New Construction No
Schools
Elementary Schools Frost
Middle Schools Douglas Benold
High Schools Georgetown
School District Georgetown Isd
Others
Special Listing Condition Standard
Virtual Tour https://vtour.realtour.biz/3403NorthwestBlvd/Georgetown/TX





