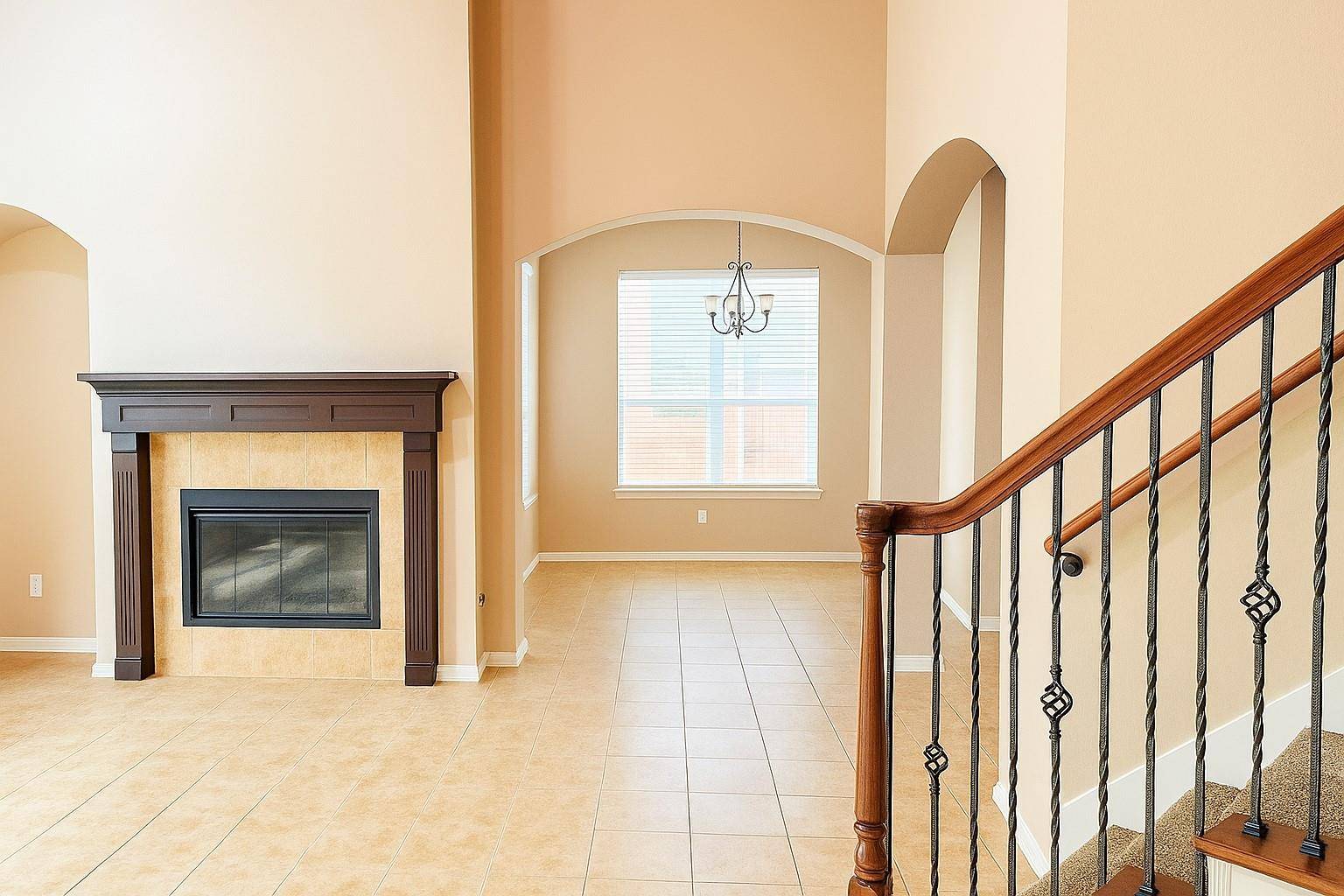513 Fallen Oaks DR Cedar Park, TX 78613
4 Beds
3.5 Baths
3,773 SqFt
UPDATED:
Key Details
Property Type Single Family Home
Sub Type Single Family Residence
Listing Status Active
Purchase Type For Rent
Square Footage 3,773 sqft
Subdivision Ranch At Brushy Creek Sec 02A Amd
MLS Listing ID 8121147
Bedrooms 4
Full Baths 3
Half Baths 1
HOA Y/N Yes
Year Built 2007
Lot Size 7,797 Sqft
Acres 0.179
Property Sub-Type Single Family Residence
Source actris
Property Description
Key Features:
**Excellent Schools - Located within the acclaimed Leander ISD, this home is zoned for Ronald Reagan Elementary, Florence W. Stiles Middle School, and Vista Ridge High School.
**Spacious Floor Plan - Enjoy generously sized rooms, high ceilings, and multiple living and dining areas, providing ample space for relaxation and entertainment.
Gourmet Kitchen - The open-concept kitchen features granite countertops, a breakfast bar, and is fully equipped with a convection oven, gas cooktop, dishwasher, disposal, and microwave.
Master Suite Retreat - The large primary bedroom is conveniently located on the main floor and offers a serene escape.
**Flexible Living Spaces - This home includes a dedicated office with French doors, a formal dining room, a large game room, and a spacious media room (which can also serve as an additional bedroom), providing versatility for your needs.
**Whole Home Comfort - Benefit from a whole-home water filtration and water softener system, central air conditioning, and central heating. A cozy fireplace in the family room adds to the ambiance.
Private Outdoor Oasis - The backyard backs directly to a tranquil greenbelt, offering privacy and beautiful views. Enjoy the covered patio and a private yard with mature trees.
**Convenient Location - Enjoy easy access to highways, shopping, restaurants, and hospitals. Brushy Creek Lake Park, with its extensive trails for hiking, biking, and kayaking, as well as a splash pad and disc golf course, is nearby.
Location
State TX
County Williamson
Rooms
Main Level Bedrooms 1
Interior
Interior Features Breakfast Bar, High Ceilings, Multiple Dining Areas, Multiple Living Areas, Primary Bedroom on Main, Wired for Sound
Heating Central
Cooling Central Air
Flooring Carpet, Tile
Fireplaces Number 1
Fireplaces Type Family Room
Fireplace No
Appliance Convection Oven, Gas Cooktop, Dishwasher, Disposal, Microwave
Exterior
Exterior Feature Private Yard
Garage Spaces 2.0
Fence Wood, Wrought Iron
Pool None
Community Features Park, Pool, Trail(s)
Utilities Available Electricity Available, Natural Gas Available
Waterfront Description None
View Park/Greenbelt
Roof Type Composition
Porch Covered, Patio
Total Parking Spaces 4
Private Pool No
Building
Lot Description Greenbelt, Sprinkler - Automatic, Trees-Medium (20 Ft - 40 Ft)
Faces East
Foundation Slab
Sewer Public Sewer
Water Public
Level or Stories Two
Structure Type Masonry – All Sides
New Construction No
Schools
Elementary Schools Ronald Reagan
Middle Schools Stiles
High Schools Vista Ridge
School District Leander Isd
Others
Pets Allowed Dogs OK, Large (< 50lbs), Breed Restrictions, Call
Num of Pet 2
Pets Allowed Dogs OK, Large (< 50lbs), Breed Restrictions, Call





