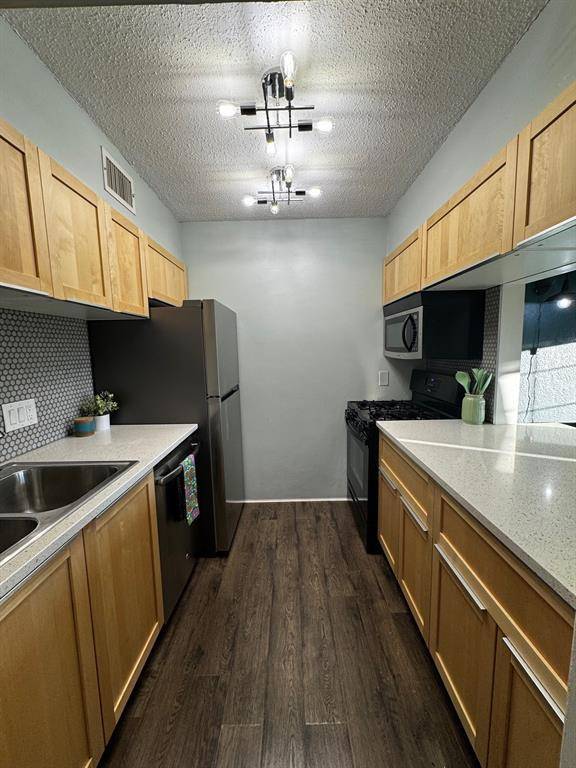2425 Ashdale DR #101 Austin, TX 78757
1 Bed
1 Bath
657 SqFt
UPDATED:
Key Details
Property Type Condo
Sub Type Condominium
Listing Status Hold
Purchase Type For Rent
Square Footage 657 sqft
Subdivision Summit Condo Amd
MLS Listing ID 4661251
Style 3rd+ Floor Entry,Elevator
Bedrooms 1
Full Baths 1
HOA Y/N Yes
Year Built 1969
Lot Size 914 Sqft
Acres 0.021
Property Sub-Type Condominium
Source actris
Property Description
Location
State TX
County Travis
Area 2
Rooms
Main Level Bedrooms 1
Interior
Interior Features Bookcases, Primary Bedroom on Main, Walk-In Closet(s)
Heating Natural Gas
Cooling Central Air
Flooring Tile, Wood
Fireplaces Type None
Fireplace Y
Appliance Dishwasher, Disposal, Microwave, Free-Standing Gas Range
Exterior
Exterior Feature Exterior Steps
Fence None
Pool None
Community Features Clubhouse, Cluster Mailbox, Common Grounds, Laundry Room, Pool
Utilities Available Electricity Connected, Natural Gas Connected, Water Connected
Waterfront Description None
View None
Roof Type Flat Tile,Tar/Gravel
Accessibility None
Porch None
Total Parking Spaces 3
Private Pool No
Building
Lot Description None
Faces South
Foundation Slab
Sewer Public Sewer
Water Public
Level or Stories One
Structure Type Wood Siding
New Construction No
Schools
Elementary Schools Pillow
Middle Schools Burnet (Austin Isd)
High Schools Anderson
School District Austin Isd
Others
Pets Allowed Negotiable
Num of Pet 1
Pets Allowed Negotiable





